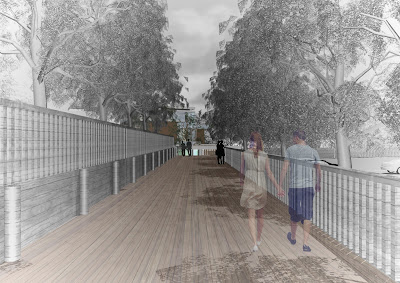WORDS & IMAGES Fiona Ting
2nd Year
AMETI Phase 2 is an Auckland Transport initiative to improve connectivity to Eastern Auckland. With only two access points over Tamaki River, there is much pressure on the currently dominant private vehicular transport system. AMETI P2 proposes expanding one of these access points, Lagoon Drive, which cuts through Mokoia Pa headland and runs adjacent to Kaihiku, Panmure Lagoon.
Expanding the road by an additional two lane will have adverse affects on Panmure community. For Panmure, rather than an increase in connectivity, the community will see a further disconnect from their largest public space, Kaiahiku. Cutting away Mokoia Pa headland will disturb Ngati Paoa tupuna remains – an action similar to digging up a cemetery. These factors demonstrate AMETI P2 priority of communities East of Panmure over Panmure itself; and in doing so relies on the existing four lanes of private transportation – a transport model that AMETI and the wider Auckland need to move away from.
The designer’s alternative proposal converts two lanes of existing private vehicular transport to the proposed AMETI P2 bus way. Throughout Lagoon Drive, stormwater interventions treat contaminated water coming off the AMETI P2 site, as well as from the wider area, in a public wetland situated at the bottom of a catchment zone. The public wetland will be situated in existing Panmure Domain land, amongst YMCA, Panmure Pools, the skatepark and Lagoon Drive itself. The design takes cues from the large scale of landscape the site is surrounded by, with Maungerei Mountain in view and Tamaki Estuary feeding into Kaiahiku tidal lagoon. A large expanse is sunken and shaped into bunds that form freshwater and tidal wetland zones. The elevated boardwalk becomes the public space, also functioning as pedestrian and cycle access along Lagoon Drive. Huge Kahikatea swamp trees signal the new public wetland, the presence of water that characterises this place, and reflect the scale and mana of the surrounding landscape.
Building an open space focal-point within Panmure for the coming together of people; community and connection; the creation of a space that wasn’t.
Lagoon Link Park was motivated by the lack of a public space anywhere near Panmure’s retail centre, as well as the loud disjunct between this centre and the eminent Panmure Lagoon. The park bridges many restrictions as well as Lagoon Drive itself. Bands of terracing step down the hill and across the roadway speaking of a pedestrian crossing, while creating distinctive plateaus of alternating community garden and unprogrammed space. A wide promenade fronts the new band of eateries, providing space for alfresco dining as well as a viewing platform across the park and its activities.
The park’s formation will counter the further separation of Panmure from its Lagoon as is being experienced through the widening of Lagoon Drive in the AMETI Phase 2 constructions. It will also see community prioritised, with focus being returned to the people, where it should always have been.
A simple natural design evoked an idea of calmness, that with a minimalistic design move was important from perceiving this intervention, visually, as over-complicated or troublesome and as a result provides the ability to create a place of ones sense to be at a tranquil state in this space.
LAGOON LINK PARK
WORDS & IMAGES Reuben McPeak
Building an open space focal-point within Panmure for the coming together of people; community and connection; the creation of a space that wasn’t.
The park’s formation will counter the further separation of Panmure from its Lagoon as is being experienced through the widening of Lagoon Drive in the AMETI Phase 2 constructions. It will also see community prioritised, with focus being returned to the people, where it should always have been.
THE REFABRICATION OF OKAHU BAY
Located
at the center of Auckland’s Maori Tribe, Okahu Bay is the traditional cultural
landing point for the people of Ngati Whatua. Our challenge was to create and
interpret a landing site that would deem suitable for Ngati Whatua and the
residents of Okahu Bay.
An
obstacle that hindered the full potential for this cultural location was the
position of Tamaki Drive – an Auckland main road connecting to its eastern
suburbs – that ran through the edge of the bay and encouraging the area to be
used as a transport tool rather than a useable celebrated space. I wanted to
create an intervention that isolated the moving traffic away from the useable
celebration space. This concept provided a solution of relocating the position
of the Drive and as a result unlocked a potential for the landing point to be
celebrated with the community, through a fluid transition using natural and
fabricated elements.
A simple natural design evoked an idea of calmness, that with a minimalistic design move was important from perceiving this intervention, visually, as over-complicated or troublesome and as a result provides the ability to create a place of ones sense to be at a tranquil state in this space.
ROBERT NAIRN
2nd Year
MATT HENDERSON
2nd Year













